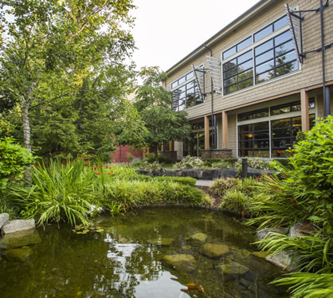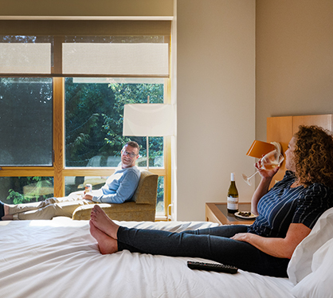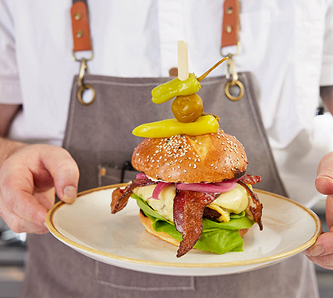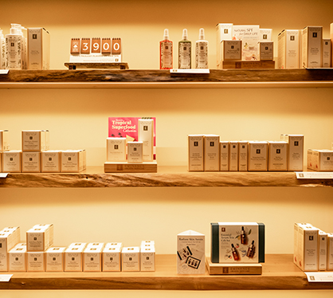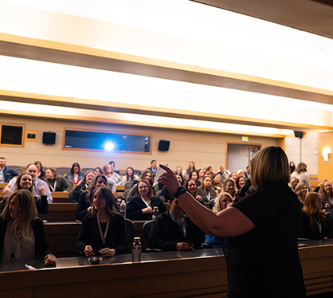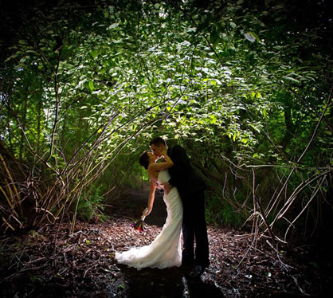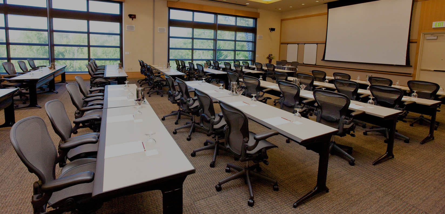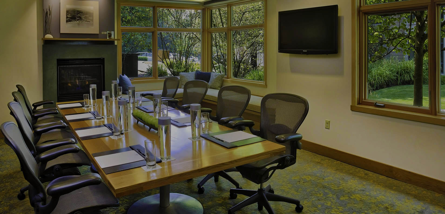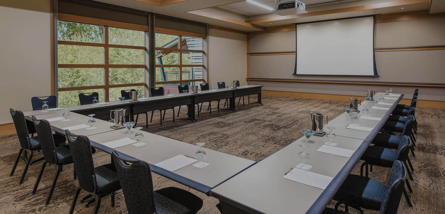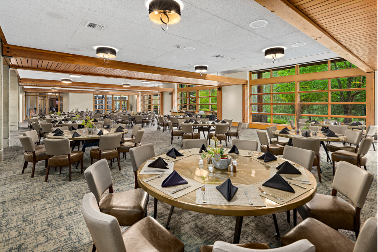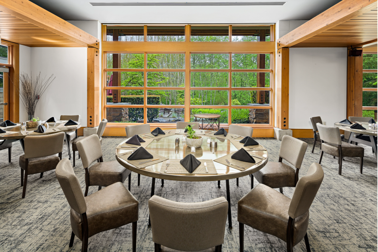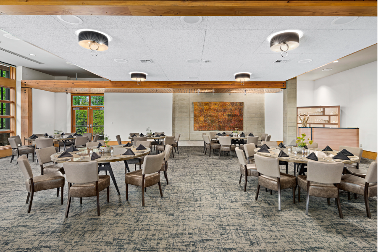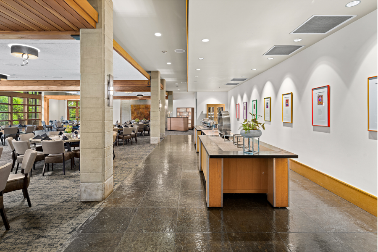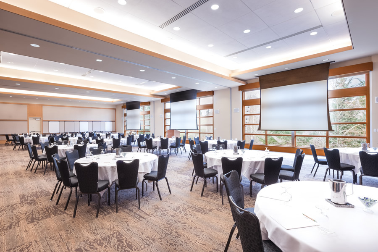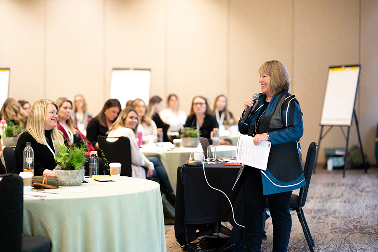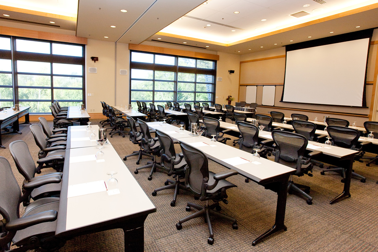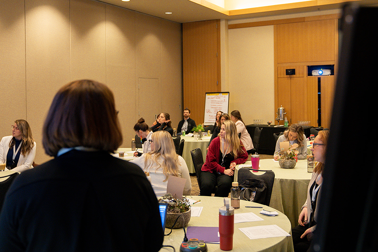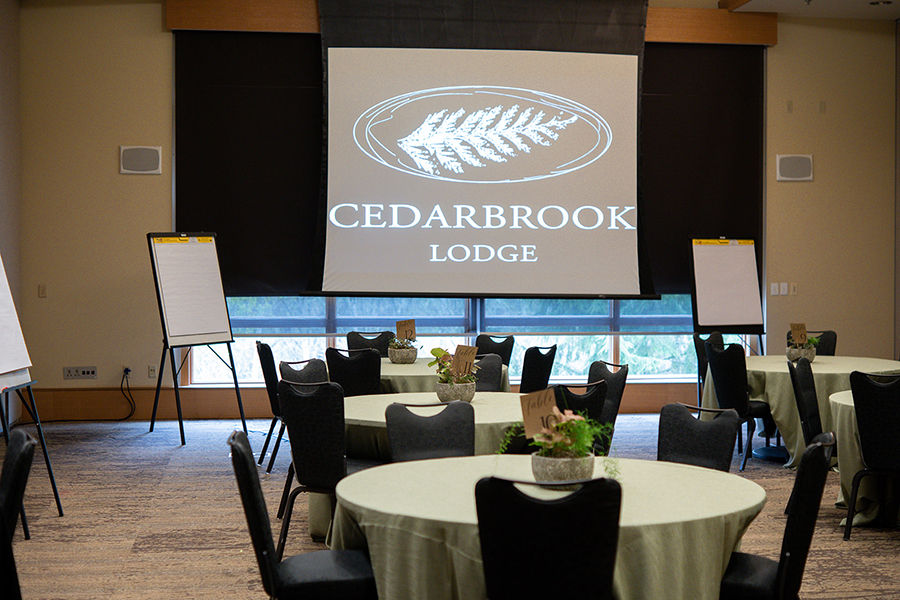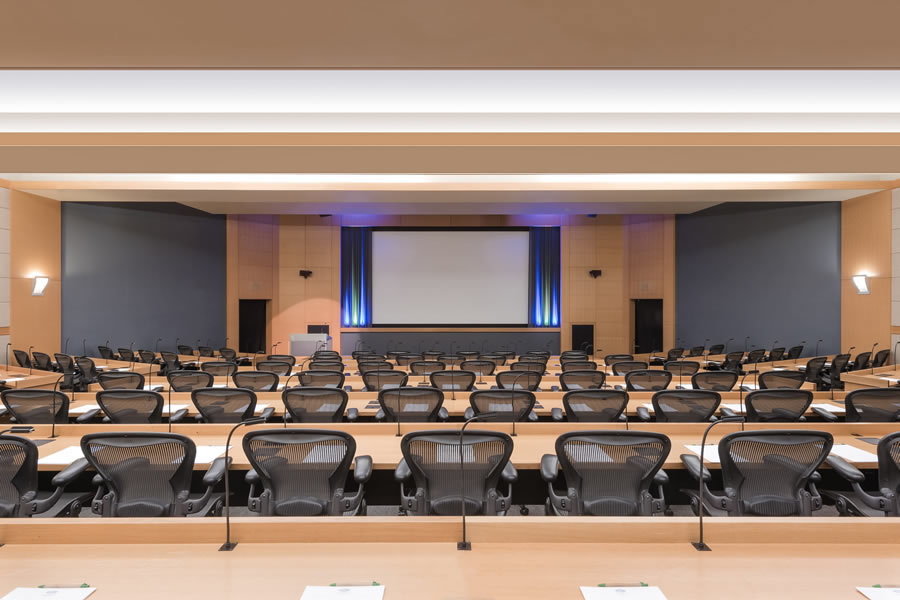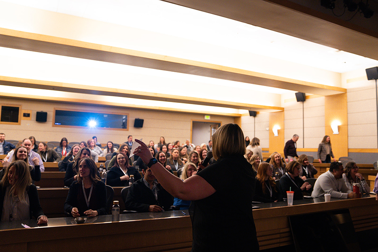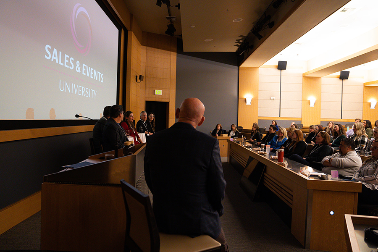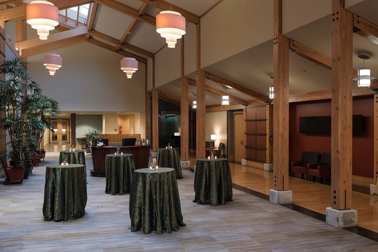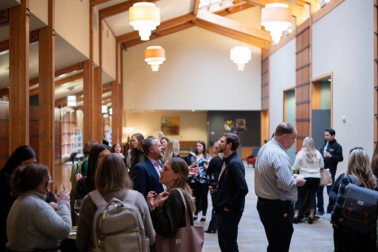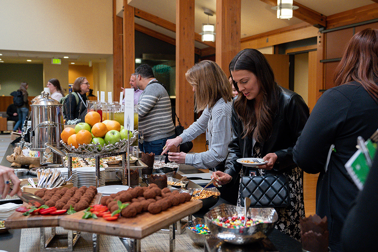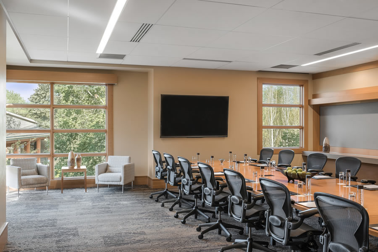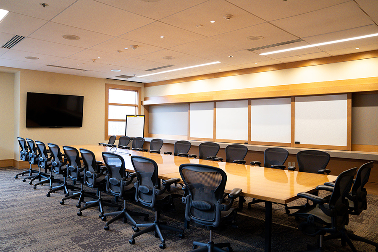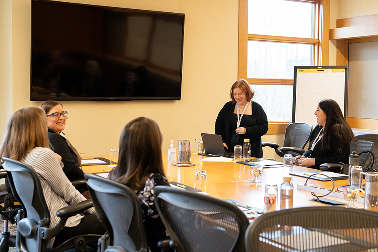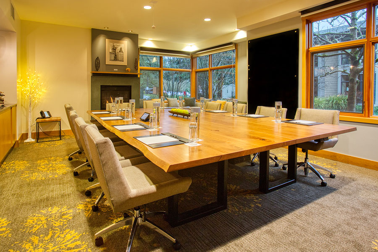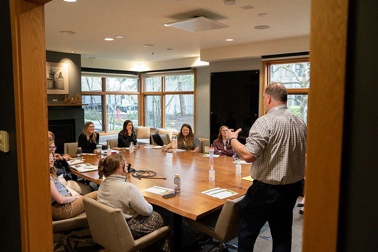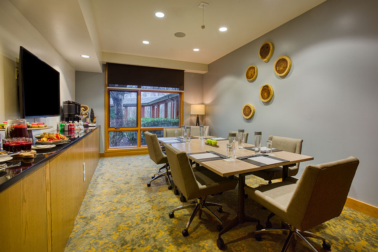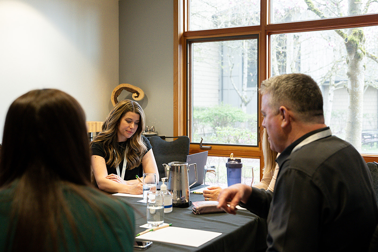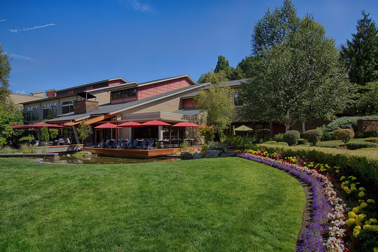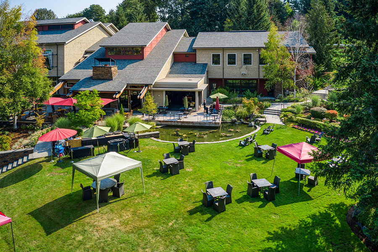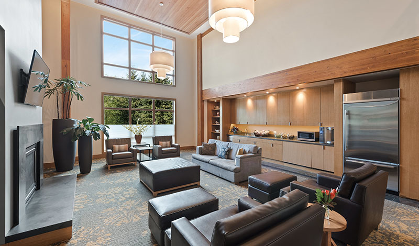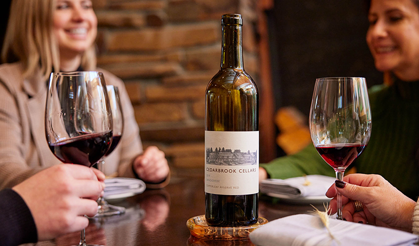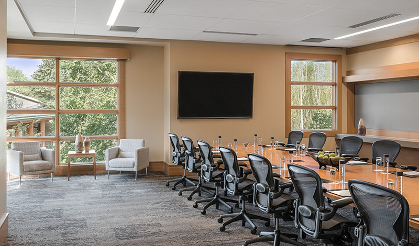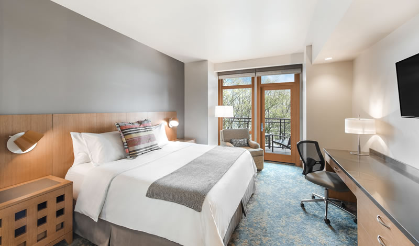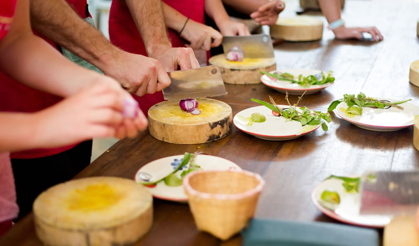Cedarbrook Lodge offers a variety of flexible indoor and outdoor event spaces up to 21,000 square feet, ideal for your next meeting or retreat. Featuring abundant natural light, floor-to-ceiling windows, and WiFi throughout, each space offers more than just the essentials to make your upcoming event memorable. Come by for a tour - we're happy to show you all the possibilities that await for you and your group.
TAMARACK HALL
With seating for up to 200, Tamarack Hall is the perfect space for your next large gathering. Featuring floor-to-ceiling windows, and just steps from the ponds and Chef’s Garden, it perfectly blends nature with the indoors.Capacity:
Cocktail: 300
Banquet: 200
Theater: 225
Classroom: 150
Conference: 72
U-shaped: 64
Size: 4,380 sq. ft.
THE CEDARS
With large floor-to-ceiling windows overlooking the Evergreen Lawn and lush wetlands, this large event space is flexible for large social events, presentations, conferences, and is conveniently accessible to the Reflections Gallery for mid-meeting breaks.Capacity:
Cocktail: 300
Banquet: 200
Theater: 225
Classroom: 175
Conference: 72
U-shaped: 64
Size: 3,276 sq. ft.
Features: built-in audiovisual, tackable wall space, wireless and wired high-speed Internet access
CEDAR I, II, OR III
Right off the Reflections Gallery, two airwalls make The Cedars the most flexible event space at Cedarbrook Lodge. Make use of one, combine two, or use all three. It’s an excellent choice for board meetings, mid-size executive retreats, smaller presentations, and more.Capacity:
Cocktail: 75
Banquet: 60
Theater: 75
Classroom: 50
Conference: 32
U-shaped: 24
Size: 1,092 sq. ft.
Features: built-in audiovisual, tackable wall space, wireless and wired high-speed Internet access
THE SUMMIT
Featuring unmatched Dolby Digital Surround Sound and a built-in high-definition projection system, the Summit Auditorium is one-of-a-kind. Perfect for large meetings and presentations, attendees will stay comfortable all day in Herman Miller ergonomic chairs.Capacity:
Classroom: 120
Size: 2,675 sq. ft.
Features: high-definition projection, THX surround sound, desk lamps, power outlets, Herman Miller ergonomic chairs, wireless and wired high-speed Internet access
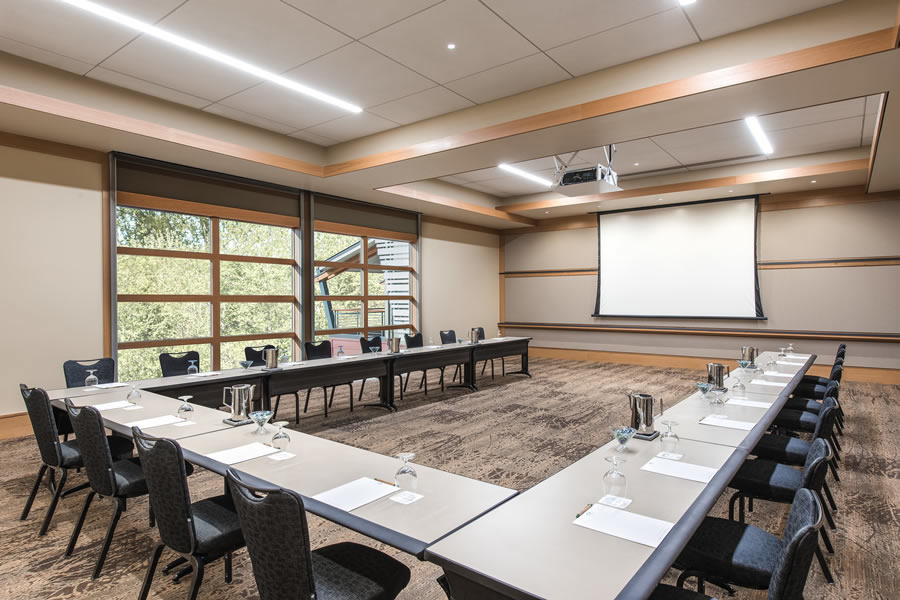
LILY
Illuminated with natural light and stunning views, Lily will create the perfect environment to make any meeting or event memorable. Whatever your vision, the Lily can be transformed to meet it. Add the adjacent Reflections Gallery for mid-meeting breaks or post-event cocktail hours.Capacity:
Cocktail: 90
Banquet: 70
Theater: 100
Classroom: 50
Conference: 38
U-shaped: 30
Size: 885 sq. ft.
Features: built-in audiovisual, tackable wall space, wireless and wired high-speed Internet access
REFLECTIONS GALLERY
Natural light filters through large skylights and vaulted ceilings creating an ideal spot for food and beverage stations, post-meeting cocktail hours, and breakouts to re-energize and keep your team’s creative juices flowing.Capacity:
Cocktail: 200
Theater: 200
Size: 4,190 sq. ft.
BRIGHTWOOD BOARDROOM
Unique and efficient, the Brightwood Boardroom is perfect choice for mid-size board meetings, intimate dinners and lunches, or a cocktail reception. Additionally, the space features a private restroom for attendees and comfortable corner sitting area for mini breaks.Capacity:
Cocktail: 40
Banquet: 32
Conference: 26
Size: 800 sq. ft.
Features: flat screen TV, tackable wall space, Herman Miller ergonomic chairs, private adjacent restroom
SPRUCE STUDIO
Perfect for small meetings and breakouts, you’ll feel right at home in this intimate space. Guests will feel at ease and more productive while they are surrounded by nature, the cozy fireplace, and soft window seating.Capacity:
Cocktail: 20
Banquet: 12
Conference: 12
Size: 375 sq. ft.
Features: gas fireplace, 42” high-definition TV, wet bar, private restroom, window seating, wireless and wired high-speed Internet access
SPRUCE DEN
Our four, intimate spruce dens are ideal settings for smaller meetings, breakouts, or interviews. Tastefully decorated in a Pacific Northwest design, these dens feature floor-to-ceiling windows to bring the outdoors in and a private restroom for attendees.Capacity:
Cocktail: 12
Banquet: 8
Conference: 8
Size: 228 sq. ft.
Features: floor-to-ceiling windows, TV, private restroom, wireless and wired high-speed Internet access
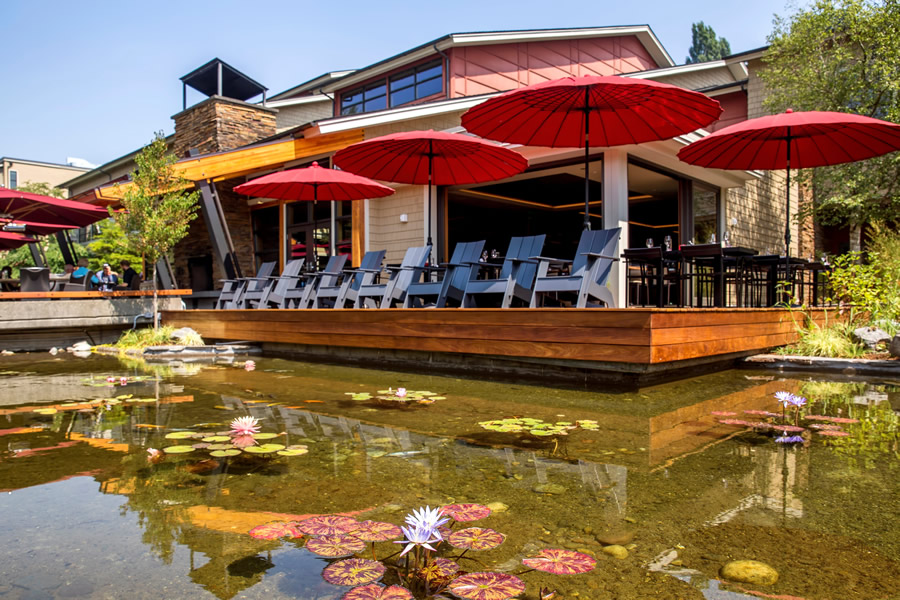
COPPERLEAF PATIO
Bring your social event outdoors for cocktail hour, sunny lunches, intimate dinners, and more. Adjacent to Evergreen Lawn, water features, and koi pond, you and your guests will be immersed in our urban oasis.Capacity:
Cocktail: 80
Banquet: 40
Size: 3,126 sq. ft.
Features: wood-burning fireplace, Tuuci umbrellas with light system and heat lamps.
EVERGREEN LAWN
Experience our quintessentially Northwest hideaway with meetings and events hosted on the Evergreen Lawn. From private dinners and social receptions to teambuilding breaks and post-meeting fun, the lawn is perfect for providing a breath of fresh air.Capacity:
Cocktail: 200
Banquet: 100
Theater: 200
Size: 1,800 sq. ft.

